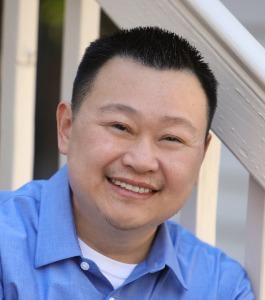Bought with Nick Wong • EQ1
For more information regarding the value of a property, please contact us for a free consultation.
2473 Olive AVE San Jose, CA 95128
Want to know what your home might be worth? Contact us for a FREE valuation!

Our team is ready to help you sell your home for the highest possible price ASAP
Key Details
Sold Price $975,000
Property Type Single Family Home
Sub Type Single Family Home
Listing Status Sold
Purchase Type For Sale
Square Footage 856 sqft
Price per Sqft $1,139
MLS Listing ID ML82020052
Bedrooms 2
Full Baths 1
Year Built 1925
Lot Size 4,200 Sqft
Property Sub-Type Single Family Home
Property Description
Welcome to 2473 Olive Ave, centrally located in the heart of Silicon Valley. This updated 2BD/1BA home blends charm and modern function. The remodeled kitchen features a waterfall quartz peninsula, pantry, and newer appliances. The living room includes a smart controlled electric fireplace, and the primary bedroom offers a custom California Closets system. Additional highlights include smart lighting, Google Nest with Flair room by room temperature control, blackout shades in all bedrooms, a separate laundry area, and an approx. 300 sq.ft. bright sunroom with its own smart mini split ideal for work or relaxation. Outdoors, enjoy a paver patio, 3+ private parking spaces including 2 under a carport with an electric gate, a backyard lounge area, powered shed, and gardens with fruit trees, vegetables, and herbs. Bonus features include a smart sprinkler system, doorbell, exterior cameras, and a walk in temperature controlled wine cellar. Close to Santana Row, Valley Fair, restaurants, coffee, hospitals, and the Diridon Train Station, with easy access to Hwy 880/280. Dont miss this remarkable San Jose home!
Location
State CA
County Santa Clara
Area Central San Jose
Zoning G
Rooms
Family Room Separate Family Room
Other Rooms Other, Attic, Wine Cellar / Storage, Workshop, Laundry Room, Basement - Unfinished
Dining Room Eat in Kitchen
Kitchen Countertop - Quartz, Dishwasher, Garbage Disposal, Island, Microwave, Oven Range - Gas, Pantry, Refrigerator
Interior
Heating Central Forced Air, Fireplace
Cooling Central AC, Other, Ceiling Fan
Flooring Laminate, Tile, Carpet, Vinyl / Linoleum, Hardwood
Fireplaces Type Family Room
Laundry Washer / Dryer, Inside
Exterior
Exterior Feature Back Yard, Fenced, Sprinklers - Auto, Storage Shed / Structure
Parking Features Carport , No Garage, Covered Parking, Electric Gate, Enclosed, Gate / Door Opener, Uncovered Parking
Fence Wood, Fenced Back, Fenced Front, Gate, Complete Perimeter
Pool Spa / Hot Tub
Utilities Available Individual Electric Meters, Individual Gas Meters, Public Utilities
Roof Type Composition
Building
Story 1
Foundation Foundation Pillars, Concrete Perimeter, Crawl Space
Sewer Sewer - Public
Water Public
Others
Special Listing Condition Not Applicable
Read Less

© 2025 MLSListings Inc. All rights reserved.
GET MORE INFORMATION

- Homes for Sale in Fremont HOT
- Homes for Sale in Newark HOT
- Homes for Sale in Union City HOT
- Homes for Sale in Castro Valley HOT
- Home for Sale in Hayward HOT
- Homes for Sale in San Leandro
- Homes for Sale in Alameda
- Homes for Sale in Milpitas HOT
- Homes for Sale in Sunnyvale
- Homes for Sale in San Jose HOT
- Homes for Sale in Santa Clara
- Homes for Sale in Mountain View
- Homes for Sale in Cupertino

