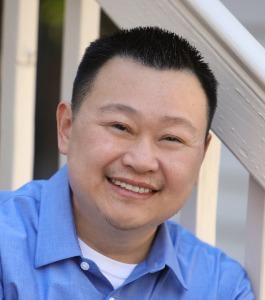Bought with Karl Lee • Compass
For more information regarding the value of a property, please contact us for a free consultation.
4117 De Mille DR San Jose, CA 95117
Want to know what your home might be worth? Contact us for a FREE valuation!

Our team is ready to help you sell your home for the highest possible price ASAP
Key Details
Sold Price $2,900,000
Property Type Single Family Home
Sub Type Single Family Home
Listing Status Sold
Purchase Type For Sale
Square Footage 2,738 sqft
Price per Sqft $1,059
MLS Listing ID ML82014418
Bedrooms 5
Full Baths 3
Half Baths 1
Year Built 1950
Lot Size 10,425 Sqft
Property Sub-Type Single Family Home
Property Description
Welcome to 4117 De Mille Drive, an elegant West San Jose retreat where timeless charm meets smart, modern updates, and top rated Prospect Highschool. With 5 bedrooms, 3.5 baths, and approximately 2,738 sq ft of living space on a generous 10,425 sq ft lot, this home checks all the boxes. As you step inside, youll notice all-new interior paint and fresh carpet seamlessly unite the spaces, creating a pristine canvas for your life. The gourmet kitchen and remodeled half bath boast high-end finishes and intuitive design to delight any chef or guest. The layout is ideal for families and entertaining alike: two bedrooms and two baths downstairs, while the entire upstairs is dedicated to your primary suite, two additional bedrooms, two more baths, and a versatile living room retreat. Step outside into your private oasis: a massive yard anchors a stunning pool with spa and waterfall, while a natural gas fire pit, garden beds, and low-maintenance landscaping add character and ease. Multiple patios invite relaxation, while two driveways provide parking for 8+ vehicles or convenient RV access. The oversized 2-car garage offers flexibility to convert part into a pool house, studio, or home office. Tech meets convenience with smart doorbell and AC systems, keeping comfort at your fingertips
Location
State CA
County Santa Clara
Area Campbell
Zoning R1-5
Rooms
Family Room Separate Family Room
Dining Room Dining Area
Interior
Heating Central Forced Air
Cooling Central AC
Fireplaces Type Insert
Exterior
Parking Features Detached Garage
Garage Spaces 2.0
Utilities Available Public Utilities
Roof Type Tile
Building
Story 1
Foundation Concrete Perimeter
Sewer Sewer - Public
Water Public
Others
Special Listing Condition Not Applicable
Read Less

© 2025 MLSListings Inc. All rights reserved.
GET MORE INFORMATION

- Homes for Sale in Fremont HOT
- Homes for Sale in Newark HOT
- Homes for Sale in Union City HOT
- Homes for Sale in Castro Valley HOT
- Home for Sale in Hayward HOT
- Homes for Sale in San Leandro
- Homes for Sale in Alameda
- Homes for Sale in Milpitas HOT
- Homes for Sale in Sunnyvale
- Homes for Sale in San Jose HOT
- Homes for Sale in Santa Clara
- Homes for Sale in Mountain View
- Homes for Sale in Cupertino

