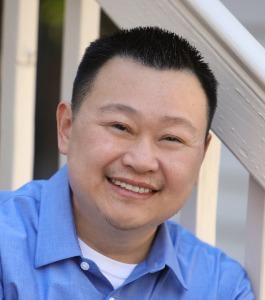Bought with David Guardanapo • Intero Real Estate Services
For more information regarding the value of a property, please contact us for a free consultation.
5761 Capilano DR San Jose, CA 95138
Want to know what your home might be worth? Contact us for a FREE valuation!

Our team is ready to help you sell your home for the highest possible price ASAP
Key Details
Sold Price $3,042,000
Property Type Single Family Home
Sub Type Single Family Home
Listing Status Sold
Purchase Type For Sale
Square Footage 3,293 sqft
Price per Sqft $923
MLS Listing ID ML82015027
Bedrooms 5
Full Baths 4
Half Baths 1
HOA Fees $205/mo
Year Built 1997
Lot Size 7,035 Sqft
Property Sub-Type Single Family Home
Property Description
Welcome to the prestigious Silver Creek Valley Country Club. This exquisite Capilano estate embodies refined living, boasting soaring ceilings, lavish interiors, and a chef-inspired kitchen. With an expansive open-concept floor plan featuring 5 bedrooms and 4.5 bathrooms, this home blends sophistication with functionality. Upon entering, you're greeted by grand, light-filled spaces that create an inviting, warm ambiance. The expanded family room offers remarkable versatility-perfect for intimate moments or grand celebrations. The kitchen is a chef's dream, equipped with ample cabinetry, granite countertops, center island, and stainless appliances. The main level offers a spacious bedroom and full bath. A gorgeous curved staircase leads to the 2nd floor, where you'll find three more bedrooms, two baths, and the stunning primary suite. The primary suite is a serene retreat, featuring a private office nook, balcony, expansive walk-in closets, and a spa-inspired bathroom with dual vanities, and walk-in shower. Step outside into your private backyard oasis-designed for both relaxation and entertainment. Enjoy the sparkling swimming pool, built-in BBQ, and mountain views. Must See! Schedule your private tour today and experience the magic of Silver Creek Valley Country Club living.
Location
State CA
County Santa Clara
Area Evergreen
Zoning A-PD
Rooms
Family Room Separate Family Room
Other Rooms Attic, Den / Study / Office, Storage, Utility Room, Wine Cellar / Storage
Dining Room Breakfast Nook, Formal Dining Room
Kitchen Dishwasher, Garbage Disposal, Microwave, Oven Range - Built-In, Refrigerator
Interior
Heating Forced Air, Gas
Cooling Central AC
Flooring Carpet, Hardwood, Tile
Fireplaces Type Family Room, Gas Starter
Laundry Dryer, Washer
Exterior
Exterior Feature Balcony / Patio, Fenced, Sprinklers - Lawn
Parking Features Attached Garage
Garage Spaces 3.0
Pool Heated - Solar
Utilities Available Public Utilities
View Mountains
Roof Type Concrete,Tile
Building
Story 2
Foundation Concrete Slab
Sewer Sewer Connected, Sewer in Street
Water Public
Others
Special Listing Condition Not Applicable
Read Less

© 2025 MLSListings Inc. All rights reserved.
GET MORE INFORMATION

- Homes for Sale in Fremont HOT
- Homes for Sale in Newark HOT
- Homes for Sale in Union City HOT
- Homes for Sale in Castro Valley HOT
- Home for Sale in Hayward HOT
- Homes for Sale in San Leandro
- Homes for Sale in Alameda
- Homes for Sale in Milpitas HOT
- Homes for Sale in Sunnyvale
- Homes for Sale in San Jose HOT
- Homes for Sale in Santa Clara
- Homes for Sale in Mountain View
- Homes for Sale in Cupertino



