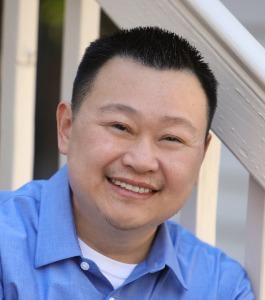Bought with CHRISTIAN HERNANDEZ • SYNERGY ONE REAL ESTATE SERVIC
For more information regarding the value of a property, please contact us for a free consultation.
31010 Green Forest Drive Menifee, CA 92584
Want to know what your home might be worth? Contact us for a FREE valuation!

Our team is ready to help you sell your home for the highest possible price ASAP
Key Details
Sold Price $661,000
Property Type Single Family Home
Sub Type Detached
Listing Status Sold
Purchase Type For Sale
Square Footage 2,100 sqft
Price per Sqft $314
MLS Listing ID CRSW25171688
Bedrooms 4
Full Baths 3
HOA Fees $45/mo
Year Built 1990
Lot Size 9,148 Sqft
Property Sub-Type Detached
Property Description
Spacious 4-Bedroom Home on an Entertainer’s Dream Lot!Beautifully upgraded home featuring 4 bedrooms , situated on a large lot with exceptional outdoor amenities including a basketball court, fire pit, horseshoe pit, turf, and two covered patios—ideal for entertaining. The redesigned custom front courtyard offers standout curb appeal and sets the tone for the stylish interior.Interior upgrades include luxury vinyl plank flooring throughout the majority of the home with plush high-end carpet on the stairs and in the bonus room. The remodeled kitchen features quartz countertops, refreshed cabinetry with updated hardware, stainless steel appliances, upgraded faucet, and under-cabinet lighting. A warm stacked-stone fireplace anchors the spacious family room, while formal living and dining rooms provide versatile areas for gatherings or quiet relaxation.The first floor offers a full bedroom and fully remodeled bathroom.Upstairs, the expansive primary suite includes a private balcony and a spa-like ensuite bathroom with a custom step-in tile shower, new soaking tub, updated lighting, updated fixtures, a walk in closet and a secondary standard closet. Two additional generously sized bedrooms with a Jack and Jill updated bathroom  with quartz countertops, updated vanity with custo
Location
State CA
County Riverside
Interior
Heating Central
Cooling Ceiling Fan(s), Central Air
Flooring Vinyl, Carpet
Fireplaces Type Family Room
Laundry Laundry Room
Exterior
Garage Spaces 3.0
Pool None
Amenities Available Other
View Mountain(s)
Building
Lot Description Street Light(s)
Story 2
Water Public
Schools
School District Perris Union High
Read Less

© 2025 BEAR, CCAR, bridgeMLS. This information is deemed reliable but not verified or guaranteed. This information is being provided by the Bay East MLS or Contra Costa MLS or bridgeMLS. The listings presented here may or may not be listed by the Broker/Agent operating this website.
GET MORE INFORMATION

- Homes for Sale in Fremont HOT
- Homes for Sale in Newark HOT
- Homes for Sale in Union City HOT
- Homes for Sale in Castro Valley HOT
- Home for Sale in Hayward HOT
- Homes for Sale in San Leandro
- Homes for Sale in Alameda
- Homes for Sale in Milpitas HOT
- Homes for Sale in Sunnyvale
- Homes for Sale in San Jose HOT
- Homes for Sale in Santa Clara
- Homes for Sale in Mountain View
- Homes for Sale in Cupertino

