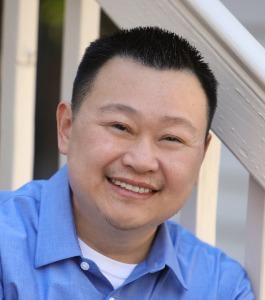Bought with John Russell • Pacific Sotheby's Int'l Realty
For more information regarding the value of a property, please contact us for a free consultation.
7 Sachem Way Ladera Ranch, CA 92694
Want to know what your home might be worth? Contact us for a FREE valuation!

Our team is ready to help you sell your home for the highest possible price ASAP
Key Details
Sold Price $1,545,000
Property Type Single Family Home
Sub Type Detached
Listing Status Sold
Purchase Type For Sale
Square Footage 2,744 sqft
Price per Sqft $563
MLS Listing ID CROC25157478
Bedrooms 5
Full Baths 4
HOA Fees $225/mo
Year Built 2002
Lot Size 3,442 Sqft
Property Sub-Type Detached
Property Description
Welcome to 7 Sachem Way, nestled in the highly desirable Wyeth neighborhood of Avondale Village in Ladera Ranch! This spacious and thoughtfully upgraded home offers 5 bedrooms, 4 bathrooms, and a versatile third-floor bonus suite—perfect for a guest retreat, office, or media room. Step inside to find brand-new luxury vinyl plank flooring throughout, complemented by a separate formal living room and dining room. The open-concept kitchen features granite countertops, ample cabinetry, and an additional casual dining area that flows seamlessly into the expansive family room with a cozy fireplace.The main level includes a full bedroom and bathroom, ideal for guests or multigenerational living. Upstairs, the primary suite boasts a private balcony, a beautifully remodeled bathroom with dual vanities, a separate shower, and a large soaking tub. Two additional bedrooms and a full bath complete the second level. The third floor offers a private bonus space with an additional bedroom and bathroom—perfect for added flexibility and privacy.Enjoy Southern California living in your entertainer’s backyard, complete with an outdoor built-in kitchen, paver stone patio and side yard, and serene views. The paver stone driveway leads to a two-car garage featuring a paid-off Tesla solar system w
Location
State CA
County Orange
Interior
Heating Other, Central
Cooling Ceiling Fan(s), Central Air, Other
Flooring Laminate
Fireplaces Type Gas, Living Room
Laundry Laundry Room, Upper Level
Exterior
Garage Spaces 2.0
Pool None
Amenities Available Clubhouse, Playground, Pool, Spa/Hot Tub, Tennis Court(s), Other, Barbecue, Dog Park, Picnic Area, Trail(s)
View Hills, Panoramic, Other
Building
Lot Description Back Yard, Street Light(s), Storm Drain
Story 3
Water Public
Schools
School District Capistrano Unified
Read Less

© 2025 BEAR, CCAR, bridgeMLS. This information is deemed reliable but not verified or guaranteed. This information is being provided by the Bay East MLS or Contra Costa MLS or bridgeMLS. The listings presented here may or may not be listed by the Broker/Agent operating this website.
GET MORE INFORMATION

- Homes for Sale in Fremont HOT
- Homes for Sale in Newark HOT
- Homes for Sale in Union City HOT
- Homes for Sale in Castro Valley HOT
- Home for Sale in Hayward HOT
- Homes for Sale in San Leandro
- Homes for Sale in Alameda
- Homes for Sale in Milpitas HOT
- Homes for Sale in Sunnyvale
- Homes for Sale in San Jose HOT
- Homes for Sale in Santa Clara
- Homes for Sale in Mountain View
- Homes for Sale in Cupertino


