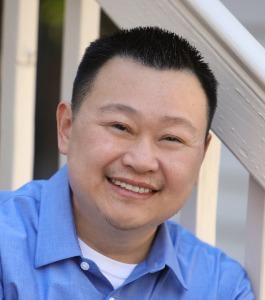Bought with Laura Bertolacci • Christie's International Real Estate Sereno
For more information regarding the value of a property, please contact us for a free consultation.
1036 Cumberland PL San Jose, CA 95125
Want to know what your home might be worth? Contact us for a FREE valuation!

Our team is ready to help you sell your home for the highest possible price ASAP
Key Details
Sold Price $1,138,000
Property Type Townhouse
Sub Type Townhouse
Listing Status Sold
Purchase Type For Sale
Square Footage 1,264 sqft
Price per Sqft $900
MLS Listing ID ML82012378
Bedrooms 2
Full Baths 2
HOA Fees $595
Year Built 1977
Lot Size 3,060 Sqft
Property Sub-Type Townhouse
Property Description
Welcome to your new home in the charming Willow Glen neighborhood! This light-filled, single-level residence boasts high ceilings and is nestled in the coveted Lincoln Village community. Featuring two bedrooms and two full bathrooms, this home exudes the ambiance of a single-family residence with the added benefit of privacy, sharing only one wall. The spacious living room with high vaulted ceiling and dining area seamlessly flow into an extended kitchen equipped with a cozy breakfast nook, a gas-burning stove top, and ample cabinetry. Conveniently, the laundry area is located just off the kitchen. The generously sized bedroom features abundant closet space and is complemented by a tastefully updated hall bathroom. The primary bedroom offers extensive closet space and overlooks a serene private patio, providing a perfect retreat. Step outside to a wrap-around courtyard that leads to a detached two-car garage. The Homeowners Association enhances the living experience with exceptional amenities, including a pool, spa, clubhouse, exercise room, and tennis courts.This home is ideally situated near Booksin Elementary, Roy Avenue Park, and the vibrant downtown Willow Glen, offering a blend of community charm and modern convenience. Welcome to a lifestyle of comfort and elegance!
Location
State CA
County Santa Clara
Area Willow Glen
Building/Complex Name Lincoln Village
Zoning R1-8P
Rooms
Family Room No Family Room
Dining Room Breakfast Nook, Dining Area, Eat in Kitchen
Kitchen Oven - Built-In, Refrigerator
Interior
Heating Forced Air
Cooling Central AC
Flooring Laminate, Tile
Fireplaces Type Gas Burning, Living Room
Laundry Washer / Dryer, Inside
Exterior
Exterior Feature Back Yard, Fenced, Balcony / Patio
Parking Features Detached Garage, Gate / Door Opener, Guest / Visitor Parking, Off-Site Parking
Garage Spaces 2.0
Fence Wood, Fenced Back, Fenced
Pool Spa / Hot Tub, Pool - Fenced, Community Facility
Community Features Club House, Community Pool, Sauna / Spa / Hot Tub, Tennis Court / Facility
Utilities Available Individual Electric Meters, Individual Gas Meters, Public Utilities
Roof Type Composition
Building
Story 1
Foundation Concrete Slab
Sewer Sewer - Public
Water Public, Water Softener - Owned
Others
Special Listing Condition Not Applicable
Read Less

© 2025 MLSListings Inc. All rights reserved.
GET MORE INFORMATION
- Homes for Sale in Fremont HOT
- Homes for Sale in Newark HOT
- Homes for Sale in Union City HOT
- Homes for Sale in Castro Valley HOT
- Home for Sale in Hayward HOT
- Homes for Sale in San Leandro
- Homes for Sale in Alameda
- Homes for Sale in Milpitas HOT
- Homes for Sale in Sunnyvale
- Homes for Sale in San Jose HOT
- Homes for Sale in Santa Clara
- Homes for Sale in Mountain View
- Homes for Sale in Cupertino



