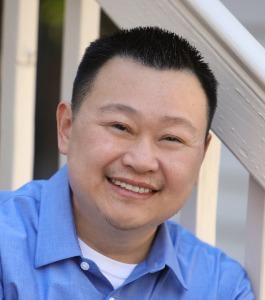Bought with Sam Jozani • Sam S. Jozani
For more information regarding the value of a property, please contact us for a free consultation.
11 Heartwood Way Aliso Viejo, CA 92656
Want to know what your home might be worth? Contact us for a FREE valuation!

Our team is ready to help you sell your home for the highest possible price ASAP
Key Details
Sold Price $2,550,000
Property Type Single Family Home
Sub Type Detached
Listing Status Sold
Purchase Type For Sale
Square Footage 3,887 sqft
Price per Sqft $656
MLS Listing ID CROC25128745
Bedrooms 6
Full Baths 3
HOA Fees $205/mo
Year Built 1999
Lot Size 10,671 Sqft
Property Sub-Type Detached
Property Description
Tucked away at the end of a quiet cul-de-sac on a coveted corner lot in the prestigious gated community of Kensington Estates, this exceptional residence welcomes you with a sweeping driveway and timeless curb appeal. But the true magic begins before you even step inside—within a reimagined backyard that captivates with panoramic views. More than just an outdoor space, this sanctuary inspired retreat is a lifestyle experience. Dine under the covered patio, unwind as the sun dips below the horizon. Inside, soaring ceilings and abundant natural light elevate the grand living room, creating an atmosphere of warmth and sophistication. A dedicated office provides a quiet space for work or study, while a downstairs guest bedroom and full bath offer ideal accommodations for visitors. A spacious laundry room adds convenience to daily living. At the heart of the home, the open-concept family room and kitchen seamlessly blend form and function, anchored by a cozy fireplace. Recently remodeled, the kitchen is a showcase of fine craftsmanship—featuring white cabinetry, quartz and porcelain countertops, and top-tier appliances from Sub-Zero and KitchenAid. An oversized microwave, second oven, and advanced reverse osmosis water system complete this chef’s dream space. Upstairs, five gene
Location
State CA
County Orange
Interior
Heating Forced Air
Cooling Ceiling Fan(s), Central Air
Flooring Laminate, Carpet, Wood
Fireplaces Type Family Room, Other
Laundry Gas Dryer Hookup, Laundry Room, Other, Inside
Exterior
Garage Spaces 2.0
Pool None
Amenities Available Playground, Other, Picnic Area
View City Lights, Hills, Mountain(s), Panoramic, Other
Building
Lot Description Cul-De-Sac, Level, Back Yard, Landscaped, Street Light(s), Storm Drain
Story 2
Water Public
Schools
School District Capistrano Unified
Read Less

© 2025 BEAR, CCAR, bridgeMLS. This information is deemed reliable but not verified or guaranteed. This information is being provided by the Bay East MLS or Contra Costa MLS or bridgeMLS. The listings presented here may or may not be listed by the Broker/Agent operating this website.
GET MORE INFORMATION
- Homes for Sale in Fremont HOT
- Homes for Sale in Newark HOT
- Homes for Sale in Union City HOT
- Homes for Sale in Castro Valley HOT
- Home for Sale in Hayward HOT
- Homes for Sale in San Leandro
- Homes for Sale in Alameda
- Homes for Sale in Milpitas HOT
- Homes for Sale in Sunnyvale
- Homes for Sale in San Jose HOT
- Homes for Sale in Santa Clara
- Homes for Sale in Mountain View
- Homes for Sale in Cupertino

