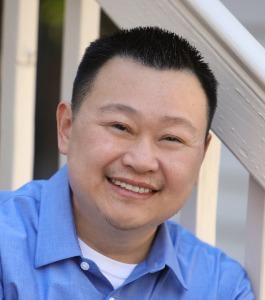Bought with Robert Sanchez • KELLER WILLIAMS REALTY
For more information regarding the value of a property, please contact us for a free consultation.
7476 Sequoia Lane Highland, CA 92346
Want to know what your home might be worth? Contact us for a FREE valuation!

Our team is ready to help you sell your home for the highest possible price ASAP
Key Details
Sold Price $690,000
Property Type Single Family Home
Sub Type Detached
Listing Status Sold
Purchase Type For Sale
Square Footage 2,341 sqft
Price per Sqft $294
MLS Listing ID CRSW25126007
Bedrooms 4
Full Baths 2
HOA Fees $169/mo
Year Built 2005
Lot Size 7,678 Sqft
Property Sub-Type Detached
Property Description
This thoughtfully designed home lives like a single story, with a spacious upstairs bonus suite—perfect as a guest room, home office, or flex space. The main level offers a formal living and dining area, a cozy family room featuring a custom brick fireplace with mantle and a built-in media center, a gorgeous remodeled kitchen that opens to the family room and is the heart of the home, showcasing granite countertops, double stainless steel ovens, updated microwave, dishwasher, and cooktop. A large center island serves as the ideal gathering spot in this inviting space. The primary suite, located on the first floor, is a peaceful retreat with gorgeous mountain views and an updated ensuite bath that includes a custom wood plank wall, updated mirrors, faucets, lighting, dual-sink vanity, and a walk-in closet with custom organizer. You have 2 additional good sized bedrooms on the first floor, plus a remodeled hall bathroom. You’ll also love the remodeled laundry room with custom cabinetry, updated flooring, and a convenient sink, offering both style and function. Upstairs, the oversized bonus suite features a dividing wall that creates two separate usable areas—perfect for guests, work, or play. The wall is easily removable if the next owner prefers an open concept. Throughout t
Location
State CA
County San Bernardino
Interior
Heating Central
Cooling Central Air
Flooring Tile, Vinyl, Carpet
Fireplaces Type Family Room, Gas Starter
Laundry Laundry Room
Exterior
Garage Spaces 2.0
Pool In Ground
Amenities Available Clubhouse, Playground, Pool, Spa/Hot Tub, Tennis Court(s), Other, Exercise Course, Picnic Area, Trail(s)
View City Lights, Hills, Mountain(s)
Building
Lot Description Other, Back Yard, Street Light(s), Sprinklers In Rear, Storm Drain
Story 1
Water Public
Schools
School District Redlands Unified
Read Less

© 2025 BEAR, CCAR, bridgeMLS. This information is deemed reliable but not verified or guaranteed. This information is being provided by the Bay East MLS or Contra Costa MLS or bridgeMLS. The listings presented here may or may not be listed by the Broker/Agent operating this website.
GET MORE INFORMATION
- Homes for Sale in Fremont HOT
- Homes for Sale in Newark HOT
- Homes for Sale in Union City HOT
- Homes for Sale in Castro Valley HOT
- Home for Sale in Hayward HOT
- Homes for Sale in San Leandro
- Homes for Sale in Alameda
- Homes for Sale in Milpitas HOT
- Homes for Sale in Sunnyvale
- Homes for Sale in San Jose HOT
- Homes for Sale in Santa Clara
- Homes for Sale in Mountain View
- Homes for Sale in Cupertino

