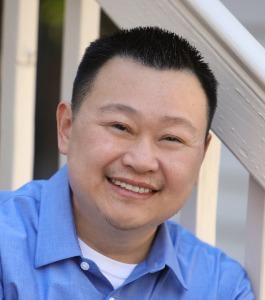Bought with Linda McCann • Legacy Real Estate & Assoc.
For more information regarding the value of a property, please contact us for a free consultation.
2049 Drysdale St Danville, CA 94506
Want to know what your home might be worth? Contact us for a FREE valuation!

Our team is ready to help you sell your home for the highest possible price ASAP
Key Details
Sold Price $2,600,000
Property Type Single Family Home
Sub Type Detached
Listing Status Sold
Purchase Type For Sale
Square Footage 3,818 sqft
Price per Sqft $680
Subdivision Alamo Creek
MLS Listing ID 41088912
Bedrooms 5
Full Baths 4
HOA Fees $130/mo
Year Built 2015
Lot Size 6,419 Sqft
Property Sub-Type Detached
Property Description
Welcome to the pristine North-facing Alamo Creek Estate. Located on a prime view lot, this stunning Pinebrook floor plan offers 3,821 sqft of living space with 5 beds and 4.5 baths, showcasing breathtaking hill views. The sought-after first-floor bedroom suite, along with a convenient powder bath, offers flexibility and comfort. A dramatic covered entry leads to a grand foyer with expansive windows and sliding doors opening to a serene courtyard, filling the home with natural light. A spiral staircase with elegant floor to ceiling wall molding leads upstairs to a spacious bonus room. The extravagant kitchen features a large center island with a built-in breakfast bar, opening to the dining room, perfect for hosting guests or enjoying meals. The great room boasts a fireplace and full-wall sliding glass doors, extending to a covered patio with tile flooring and panoramic hill views. Enjoy the immersive Bose surround system throughout. The luxurious primary bedroom offers a spa-like bath with a 6” soaking tub, dual vanities, separate shower and large walk-in closet. Upstairs are a huge bonus room and spacious secondary bedrooms. A 3-car tandem garage completes this home, located minutes from Creekside Elementary and community amenities, including a pool, spa, clubhouse, and gym.
Location
State CA
County Contra Costa
Interior
Heating Zoned
Cooling Ceiling Fan(s), Central Air
Flooring Engineered Wood
Fireplaces Number 1
Fireplaces Type Family Room, Gas, Gas Starter
Laundry Dryer, Laundry Room, Washer
Exterior
Garage Spaces 3.0
Pool None, Community
Amenities Available Clubhouse, Greenbelt, Fitness Center, Playground, Pool, BBQ Area
View Hills
Building
Lot Description Level, Premium Lot
Story 2
Foundation Slab
Water Public
Schools
School District San Ramon Valley (925) 552-5500, San Ramon Valley (925) 552-5500
Read Less

© 2025 BEAR, CCAR, bridgeMLS. This information is deemed reliable but not verified or guaranteed. This information is being provided by the Bay East MLS or Contra Costa MLS or bridgeMLS. The listings presented here may or may not be listed by the Broker/Agent operating this website.
GET MORE INFORMATION

- Homes for Sale in Fremont HOT
- Homes for Sale in Newark HOT
- Homes for Sale in Union City HOT
- Homes for Sale in Castro Valley HOT
- Home for Sale in Hayward HOT
- Homes for Sale in San Leandro
- Homes for Sale in Alameda
- Homes for Sale in Milpitas HOT
- Homes for Sale in Sunnyvale
- Homes for Sale in San Jose HOT
- Homes for Sale in Santa Clara
- Homes for Sale in Mountain View
- Homes for Sale in Cupertino

