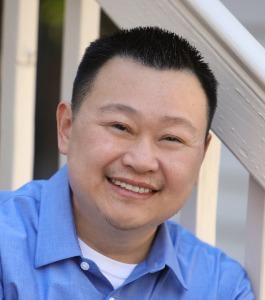Bought with Raymond Lee • Clarity Capital Group
For more information regarding the value of a property, please contact us for a free consultation.
11 Meadow CT San Mateo, CA 94403
Want to know what your home might be worth? Contact us for a FREE valuation!

Our team is ready to help you sell your home for the highest possible price ASAP
Key Details
Sold Price $1,820,000
Property Type Single Family Home
Sub Type Single Family Home
Listing Status Sold
Purchase Type For Sale
Square Footage 1,080 sqft
Price per Sqft $1,685
MLS Listing ID ML82004990
Style Ranch
Bedrooms 3
Full Baths 1
Year Built 1953
Lot Size 0.298 Acres
Property Sub-Type Single Family Home
Property Description
Beautifully remodeled and well maintained home with a detached guest unit with bath on exceptionally large (twice the average size for the Village) park-like lot, with a rare 2-car garage in San Mateo Village. This charming home is situated on a desirable quiet cul-de-sac, yet in a central location near acclaimed George Hall Elementary School. The main home has been beautifully remodeled with permits which include kitchen cabinets, quartz countertops, stainless steel appliances, upgraded electrical, lighting, and a remodeled bathroom. A detached garage has been converted without the benefit of permits into a cozy cottage with full bathroom ideal for guests or home office. This fabulously renovated home is enhanced greatly by the spacious 12,967 park-like backyard with mature trees including avocado and Fuyu persimmon. Privacy is enhanced by a wooded creek area between the back fence and the rear neighbor. Come visit, stay awhile and enjoy the many wonderful features and opportunities this charming home has to offer.
Location
State CA
County San Mateo
Area San Mateo Village/Glendale Village
Zoning R10006
Rooms
Family Room No Family Room
Dining Room Breakfast Bar, Dining Area in Living Room
Kitchen Dishwasher, Microwave, Countertop - Quartz, Oven Range - Gas, Refrigerator
Interior
Heating Gas, Wall Furnace
Cooling Window / Wall Unit
Flooring Hardwood
Fireplaces Type Living Room, Wood Burning
Laundry In Garage, Washer / Dryer
Exterior
Exterior Feature Back Yard, Fenced, Sprinklers - Auto, Sprinklers - Lawn
Parking Features Attached Garage
Garage Spaces 2.0
Fence Fenced Back, Wood
Utilities Available Public Utilities
View Court
Roof Type Composition
Building
Lot Description Pie Shaped, Grade - Mostly Level
Story 1
Foundation Concrete Perimeter
Sewer Sewer - Public
Water Public
Others
Special Listing Condition Not Applicable
Read Less

© 2025 MLSListings Inc. All rights reserved.
GET MORE INFORMATION
- Homes for Sale in Fremont HOT
- Homes for Sale in Newark HOT
- Homes for Sale in Union City HOT
- Homes for Sale in Castro Valley HOT
- Home for Sale in Hayward HOT
- Homes for Sale in San Leandro
- Homes for Sale in Alameda
- Homes for Sale in Milpitas HOT
- Homes for Sale in Sunnyvale
- Homes for Sale in San Jose HOT
- Homes for Sale in Santa Clara
- Homes for Sale in Mountain View
- Homes for Sale in Cupertino



