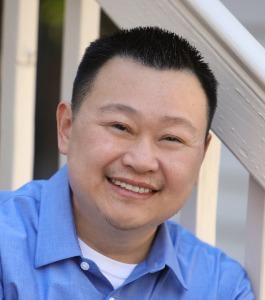Bought with MEG MONTEFALCON • EXP REALTY OF CALIFORNIA INC.
For more information regarding the value of a property, please contact us for a free consultation.
28313 Tiara Court Highland, CA 92346
Want to know what your home might be worth? Contact us for a FREE valuation!

Our team is ready to help you sell your home for the highest possible price ASAP
Key Details
Sold Price $782,000
Property Type Single Family Home
Sub Type Detached
Listing Status Sold
Purchase Type For Sale
Square Footage 2,854 sqft
Price per Sqft $274
MLS Listing ID CRIG25053242
Bedrooms 4
Full Baths 2
Year Built 2004
Lot Size 9,219 Sqft
Property Sub-Type Detached
Property Description
A true entertainer's dream, this home is nestled on a quiet cul-de-sac with only 13 homes. You'll appreciate the thoughtful upgrades and enhancements the seller has made throughout. The front yard features low-maintenance artificial turf for water conservation and pavers on the oversized driveway. Step inside to be greeted by a stunning 17-foot cathedral ceiling in the living room - creating an open and inviting atmosphere. The spacious dining room, accented with stylish wallpaper is ideal for hosting.. The gourmet kitchen is a chef's delight - complete with an island, walk-in pantry, JennAir appliances, and a newer, energy-efficient quiet Bosch dishwasher. Adjacent to the kitchen, the cozy nook and spacious family room offers a welcoming space complete with a fireplace perfect for chilly winter evenings. The laundry room is conveniently equipped with a sink and hookups for both electric and gas dryers. Upstairs, you'll find a versatile loft/office space with built-in cabinetry, ideal for a home office or study. The upper level also boasts four bedrooms, all fitted with ceiling fans, and an upgraded secondary bathroom. The primary suite is a retreat of its own, featuring a dual-sink vanity, soaking tub, walk-in shower, and a spacious walk-in closet. This home truly combines comfo
Location
State CA
County San Bernardino
Interior
Heating Central
Cooling Central Air, ENERGY STAR Qualified Equipment
Fireplaces Type Family Room, Gas
Laundry Laundry Room, Inside
Exterior
Garage Spaces 3.0
Pool In Ground
View Other
Building
Lot Description Cul-De-Sac
Story 2
Water Public
Schools
School District Redlands Unified
Read Less

© 2025 BEAR, CCAR, bridgeMLS. This information is deemed reliable but not verified or guaranteed. This information is being provided by the Bay East MLS or Contra Costa MLS or bridgeMLS. The listings presented here may or may not be listed by the Broker/Agent operating this website.
GET MORE INFORMATION

- Homes for Sale in Fremont HOT
- Homes for Sale in Newark HOT
- Homes for Sale in Union City HOT
- Homes for Sale in Castro Valley HOT
- Home for Sale in Hayward HOT
- Homes for Sale in San Leandro
- Homes for Sale in Alameda
- Homes for Sale in Milpitas HOT
- Homes for Sale in Sunnyvale
- Homes for Sale in San Jose HOT
- Homes for Sale in Santa Clara
- Homes for Sale in Mountain View
- Homes for Sale in Cupertino

