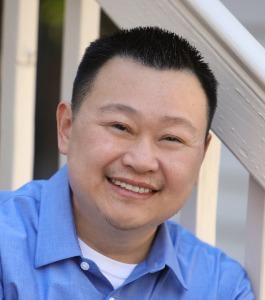Bought with Michelle Henry • WR Properties
For more information regarding the value of a property, please contact us for a free consultation.
649 Tain CT Brentwood, CA 94513
Want to know what your home might be worth? Contact us for a FREE valuation!

Our team is ready to help you sell your home for the highest possible price ASAP
Key Details
Sold Price $855,000
Property Type Single Family Home
Sub Type Single Family Home
Listing Status Sold
Purchase Type For Sale
Square Footage 2,370 sqft
Price per Sqft $360
MLS Listing ID ML82000423
Bedrooms 4
Full Baths 3
HOA Fees $50/mo
Year Built 2002
Lot Size 6,264 Sqft
Property Sub-Type Single Family Home
Property Description
Beautiful home in highly sought-after Shadow Lakes location! This inviting home is in a quiet court and ultimate privacy with no rear neighbors. 3br, 2bath up, 1br, 1bath down. Entertainer's kitchen with granite counters, Cafe GE appliances, farmhouse sink, breakfast bar, spacious eat-in area plus a large walk-in pantry. Private backyard with a saltwater pool, hot tub and Sunhome infrared sauna. Other features include: Travertine and hardwood flooring throughout, recessed lighting, ceiling fans, central HVAC, low-maintenance landscaping, dog run and putting green. Also includes: Paid-off solar panels, EV charger, and a Tonal digital exercise machine. This home is conveniently located within walking distance of Brentwood's top-rated schools and quick access to Highway 4 Bypass, Vasco Road, and Marsh Creek. This is a great place to entertain your guests and truly a place to call home.
Location
State CA
County Contra Costa
Area Brentwood
Building/Complex Name Shadow Lakes
Zoning R1
Rooms
Family Room Separate Family Room
Other Rooms Attic, Laundry Room
Dining Room Breakfast Nook, Dining Area, Eat in Kitchen, Formal Dining Room
Kitchen Cooktop - Gas, Countertop - Granite, Dishwasher, Exhaust Fan, Garbage Disposal, Microwave, Oven - Built-In, Pantry, Refrigerator
Interior
Heating Central Forced Air, Fireplace , Forced Air, Gas
Cooling Ceiling Fan, Central AC
Flooring Carpet, Hardwood, Travertine, Vinyl / Linoleum, Wood
Fireplaces Type Family Room, Gas Starter
Laundry In Utility Room, Inside, Upper Floor, Washer / Dryer
Exterior
Exterior Feature Back Yard, Dog Run / Kennel, Fenced, Low Maintenance
Parking Features Attached Garage, Electric Car Hookup, Electric Gate, Gate / Door Opener
Garage Spaces 2.0
Fence Fenced, Fenced Back, Wood
Pool Heated - Solar, Pool - Heated, Pool - In Ground, Pool / Spa Combo, Spa / Hot Tub, Steam Room or Sauna
Utilities Available Public Utilities, Solar Panels - Owned
Roof Type Tile
Building
Lot Description Grade - Level, Regular
Story 2
Foundation Concrete Perimeter, Concrete Perimeter and Slab
Sewer Sewer - Public, Sewer Connected
Water Irrigation Connected, Irrigation Water Available, Water On Site
Others
Special Listing Condition Not Applicable
Read Less

© 2025 MLSListings Inc. All rights reserved.
GET MORE INFORMATION
- Homes for Sale in Fremont HOT
- Homes for Sale in Newark HOT
- Homes for Sale in Union City HOT
- Homes for Sale in Castro Valley HOT
- Home for Sale in Hayward HOT
- Homes for Sale in San Leandro
- Homes for Sale in Alameda
- Homes for Sale in Milpitas HOT
- Homes for Sale in Sunnyvale
- Homes for Sale in San Jose HOT
- Homes for Sale in Santa Clara
- Homes for Sale in Mountain View
- Homes for Sale in Cupertino

