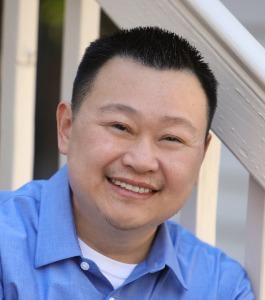Bought with Austin Muller • Skylight Real Estate Advisors, Inc.
For more information regarding the value of a property, please contact us for a free consultation.
19020 Carranza Lane Saugus (santa Clarita), CA 91350
Want to know what your home might be worth? Contact us for a FREE valuation!

Our team is ready to help you sell your home for the highest possible price ASAP
Key Details
Sold Price $1,287,500
Property Type Single Family Home
Sub Type Detached
Listing Status Sold
Purchase Type For Sale
Square Footage 2,845 sqft
Price per Sqft $452
MLS Listing ID CRSR25031035
Bedrooms 5
Full Baths 3
HOA Fees $178/mo
Year Built 2020
Lot Size 5,995 Sqft
Property Sub-Type Detached
Property Description
Stunning and luxurious retreat with pool, panoramic views and no Mello Roos! Featuring 5 bedrooms, plus a large loft/office and 3 full bathrooms. The Main Floor boasts an open and airy living space with luxurious limestone flooring, featuring a family room with built-in floating cabinetry, spacious dining area, custom kitchen and a Main-Floor Bedroom adjacent to a full-size bathroom. The exquisite Kitchen is a culinary masterpiece, equipped with Top-of-the-line stainless steel KitchenAid appliances, a walk-in pantry, and an oversized quartz center island with custom cabinetry throughout. Enjoy an abundance of large windows that create a breathtaking ambiance filled with natural light. Upstairs features beautiful LVP flooring adding warmth and durability throughout. Enjoy a spacious loft area for play or gym, 3 additional bedrooms and a primary bedroom with private balcony offering expansive views of Plum Canyon and sunsets. A barn door separates the primary bathroom with tiled shower and separate soaking tub, dual sinks and giant walk-in closet. Adjacent to the family room are 3 sliding patio doors create an expansive opening that lead to the resort-styled backyard, seamlessly connecting indoor to outdoor living. The California-styled patio features recessed lighting and ceiling
Location
State CA
County Los Angeles
Interior
Heating Solar, Central
Cooling Central Air
Flooring Vinyl
Fireplaces Type None
Laundry Laundry Room, Other
Exterior
Garage Spaces 2.0
Amenities Available Pool, Spa/Hot Tub, Dog Park, Picnic Area
View City Lights, Mountain(s), Panoramic, Other
Building
Lot Description Street Light(s), Storm Drain
Story 2
Foundation Slab
Water Public
Schools
School District William S. Hart Union High
Read Less

© 2025 BEAR, CCAR, bridgeMLS. This information is deemed reliable but not verified or guaranteed. This information is being provided by the Bay East MLS or Contra Costa MLS or bridgeMLS. The listings presented here may or may not be listed by the Broker/Agent operating this website.
GET MORE INFORMATION
- Homes for Sale in Fremont HOT
- Homes for Sale in Newark HOT
- Homes for Sale in Union City HOT
- Homes for Sale in Castro Valley HOT
- Home for Sale in Hayward HOT
- Homes for Sale in San Leandro
- Homes for Sale in Alameda
- Homes for Sale in Milpitas HOT
- Homes for Sale in Sunnyvale
- Homes for Sale in San Jose HOT
- Homes for Sale in Santa Clara
- Homes for Sale in Mountain View
- Homes for Sale in Cupertino

