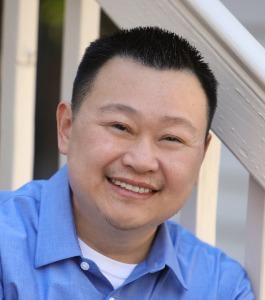Bought with Alpana Wadhwa • K & D Associates
For more information regarding the value of a property, please contact us for a free consultation.
46 La Salle Lane Ladera Ranch, CA 92694
Want to know what your home might be worth? Contact us for a FREE valuation!

Our team is ready to help you sell your home for the highest possible price ASAP
Key Details
Sold Price $1,666,000
Property Type Single Family Home
Sub Type Detached
Listing Status Sold
Purchase Type For Sale
Square Footage 2,529 sqft
Price per Sqft $658
MLS Listing ID CROC24121881
Bedrooms 4
Full Baths 2
HOA Fees $262/mo
Year Built 2003
Lot Size 4,503 Sqft
Property Sub-Type Detached
Property Description
Centrally located and nestled in the heart of the highly desirable Trail Ridge neighborhood of Ladera Ranch, this exquisite 4 bedroom, 2.5 bathroom home with magnificent views spans over 2,500 square feet and boasts an array of impressive features. As you step inside through the beautiful custom dutch door you are greeted by a meticulously maintained interior adorned with hardwood flooring, custom lighting fixtures, plantation shutters, window casings, elegant crown molding, designer paint, recessed lighting, and large baseboards. The remodeled kitchen is a chef's dream, showcasing porcelain countertops, newer custom cabinetry, large redesigned island, and stainless steel appliances, perfectly complementing the adjacent dining room, ideal for hosting intimate dinners or gatherings. The generous sized family room highlighted with a cozy fireplace, showcases the abundance of natural light that flows perfectly out to the amazing backyard which is a true entertainer's dream, complete with mature landscape, tailored hardscape, and built in BBQ island. The second level is equally compelling starting with the large primary suite which is equipped with an oversized walk-in closet, bathroom with dual vanities, separate large shower and soaking tub, perfect for relaxing. The 3 additional b
Location
State CA
County Orange
Interior
Heating Forced Air, Fireplace(s)
Cooling Ceiling Fan(s), Central Air
Flooring Tile, Carpet, Wood
Fireplaces Type Family Room, Gas
Laundry Gas Dryer Hookup, Laundry Room, Other, Inside, Upper Level
Exterior
Garage Spaces 2.0
Pool Spa
Amenities Available Clubhouse, Playground, Pool, Spa/Hot Tub, Tennis Court(s), Other, Barbecue, BBQ Area, Dog Park, Park
View Mountain(s), Trees/Woods
Building
Lot Description Other, Street Light(s), Storm Drain
Story 2
Foundation Slab
Water Public
Schools
School District Capistrano Unified
Read Less

© 2025 BEAR, CCAR, bridgeMLS. This information is deemed reliable but not verified or guaranteed. This information is being provided by the Bay East MLS or Contra Costa MLS or bridgeMLS. The listings presented here may or may not be listed by the Broker/Agent operating this website.
GET MORE INFORMATION

- Homes for Sale in Fremont HOT
- Homes for Sale in Newark HOT
- Homes for Sale in Union City HOT
- Homes for Sale in Castro Valley HOT
- Home for Sale in Hayward HOT
- Homes for Sale in San Leandro
- Homes for Sale in Alameda
- Homes for Sale in Milpitas HOT
- Homes for Sale in Sunnyvale
- Homes for Sale in San Jose HOT
- Homes for Sale in Santa Clara
- Homes for Sale in Mountain View
- Homes for Sale in Cupertino


