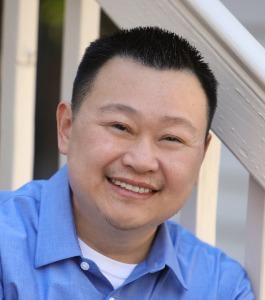Bought with Jill Dalby • Primary Capital
For more information regarding the value of a property, please contact us for a free consultation.
9 Bushwood Circle Ladera Ranch, CA 92694
Want to know what your home might be worth? Contact us for a FREE valuation!

Our team is ready to help you sell your home for the highest possible price ASAP
Key Details
Sold Price $2,050,000
Property Type Single Family Home
Sub Type Detached
Listing Status Sold
Purchase Type For Sale
Square Footage 3,100 sqft
Price per Sqft $661
MLS Listing ID CRPW24098925
Bedrooms 6
Full Baths 4
HOA Fees $275/mo
Year Built 2000
Lot Size 6,562 Sqft
Property Sub-Type Detached
Property Description
Your Ladera Ranch luxury lifestyle awaits! Welcome to 9 Bushwood Circle an elegant pool property featuring 5 beds 4 baths, 3100 square feet of living space and a stunning entertaining backyard with a private 1 bedroom, full bath casita. Situated in a cul-de-sac location, this well appointed residence immediately delights from the curb with a charming porch entrance. Step inside to a beautiful formal living room and dining room outfitted in luxury vinyl plank flooring, plantation shutters, custom wainscoting and crown molding. The gorgeously reimagined chef’s kitchen features stainless steel appliances including a built in sub zero fridge, gas cooktop with custom hood, double ovens with warming tray, custom white cabinetry, granite counters, tile backsplash, walk in pantry and a center island with prep sink, storage cabinets and counter seating. Just adjacent, the cozy family room is complete with a raised stone hearth and fireplace, built in entertainment center, windows providing natural light and backyard access. The first floor features a downstairs bedroom with full bath and interior laundry room with utility sink. Upstairs the primary suite is a haven for relaxation complete with it’s own private balcony, dual walk in closets with custom organizers and an enviable spa-li
Location
State CA
County Orange
Interior
Heating Central, Fireplace(s)
Cooling Ceiling Fan(s), Central Air, Whole House Fan
Flooring Vinyl, Carpet
Fireplaces Type Family Room, Gas Starter
Laundry Laundry Room, Other, Inside
Exterior
Garage Spaces 3.0
Pool In Ground, Spa
Amenities Available Clubhouse, Playground, Pool, Spa/Hot Tub, Tennis Court(s), Other, Barbecue, BBQ Area, Dog Park, Park, Picnic Area, Recreation Facilities, Trail(s)
View Hills, Other
Building
Lot Description Cul-De-Sac, Other, Landscape Front, Street Light(s), Landscape Misc, Storm Drain
Story 2
Foundation Slab
Water Public
Schools
School District Capistrano Unified
Read Less

© 2025 BEAR, CCAR, bridgeMLS. This information is deemed reliable but not verified or guaranteed. This information is being provided by the Bay East MLS or Contra Costa MLS or bridgeMLS. The listings presented here may or may not be listed by the Broker/Agent operating this website.
GET MORE INFORMATION

- Homes for Sale in Fremont HOT
- Homes for Sale in Newark HOT
- Homes for Sale in Union City HOT
- Homes for Sale in Castro Valley HOT
- Home for Sale in Hayward HOT
- Homes for Sale in San Leandro
- Homes for Sale in Alameda
- Homes for Sale in Milpitas HOT
- Homes for Sale in Sunnyvale
- Homes for Sale in San Jose HOT
- Homes for Sale in Santa Clara
- Homes for Sale in Mountain View
- Homes for Sale in Cupertino

