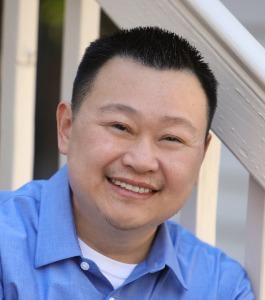Bought with Chris Vella • Compass
For more information regarding the value of a property, please contact us for a free consultation.
5 Connor Court Ladera Ranch, CA 92694
Want to know what your home might be worth? Contact us for a FREE valuation!

Our team is ready to help you sell your home for the highest possible price ASAP
Key Details
Sold Price $3,300,000
Property Type Single Family Home
Sub Type Detached
Listing Status Sold
Purchase Type For Sale
Square Footage 4,770 sqft
Price per Sqft $691
MLS Listing ID CROC23222465
Bedrooms 4
Full Baths 5
HOA Fees $616/mo
Year Built 2006
Lot Size 0.251 Acres
Property Sub-Type Detached
Property Description
Redefining elegance and proudly displaying stately refinement, warmth and an inviting ambiance, this virtually new rebuilt home is one of the very finest within Ladera Ranch’s guard-gated Covenant Hills. Handsome brick and wood siding, a shaded second-floor veranda and a sunny front patio harmonize with gorgeous landscaping and hardscaping to dramatically elevate its curb appeal. Guests will enjoy parking in a gated motorcourt, where a three-car garage features custom oak built-ins. The backyard is all new, with Simons brick accentuating decking around a new pool and spa with water features, a full pool bath, citrus and cherry trees, and a festive California room with pub-style walnut bar, BBQ and outdoor kitchen. Extraordinary attention to detail is showcased indoors as well, where five ensuite bedrooms and seven baths are revealed in approximately 4800 square feet. New smooth walls, custom millwork, custom built-ins, multi-paned windows, Duchateau hardwood flooring throughout, Ann Sacks tile, Newport Brass plumbing fixtures, automatic window shades, finished closets, Sonos audio, custom vents and elegant lighting are featured. Entertain graciously in a formal living room with fireplace, and a formal dining room that opens to a private side courtyard with custom fireplace. An
Location
State CA
County Orange
Interior
Heating Forced Air
Cooling Ceiling Fan(s), Central Air
Flooring Wood
Fireplaces Type Family Room, Living Room, Other
Laundry Laundry Room
Exterior
Garage Spaces 3.0
Pool Spa
Amenities Available Clubhouse, Playground, Pool, Gated, Spa/Hot Tub, Tennis Court(s), Other, Barbecue, BBQ Area, Picnic Area, Trail(s)
View Greenbelt, Hills, Other
Building
Lot Description Cul-De-Sac, Street Light(s), Storm Drain
Story 2
Water Public
Schools
School District Capistrano Unified
Read Less

© 2025 BEAR, CCAR, bridgeMLS. This information is deemed reliable but not verified or guaranteed. This information is being provided by the Bay East MLS or Contra Costa MLS or bridgeMLS. The listings presented here may or may not be listed by the Broker/Agent operating this website.
GET MORE INFORMATION

- Homes for Sale in Fremont HOT
- Homes for Sale in Newark HOT
- Homes for Sale in Union City HOT
- Homes for Sale in Castro Valley HOT
- Home for Sale in Hayward HOT
- Homes for Sale in San Leandro
- Homes for Sale in Alameda
- Homes for Sale in Milpitas HOT
- Homes for Sale in Sunnyvale
- Homes for Sale in San Jose HOT
- Homes for Sale in Santa Clara
- Homes for Sale in Mountain View
- Homes for Sale in Cupertino

