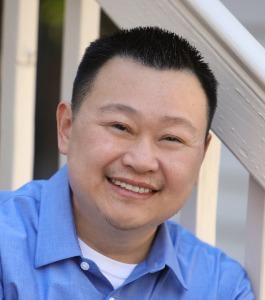Bought with Hannah Song • Re/Max Premier Realty
For more information regarding the value of a property, please contact us for a free consultation.
3352 Ivy Way Rancho Mission Viejo, CA 92694
Want to know what your home might be worth? Contact us for a FREE valuation!

Our team is ready to help you sell your home for the highest possible price ASAP
Key Details
Sold Price $1,130,000
Property Type Single Family Home
Sub Type Detached
Listing Status Sold
Purchase Type For Sale
Square Footage 1,785 sqft
Price per Sqft $633
MLS Listing ID CROC23214113
Bedrooms 3
Full Baths 2
HOA Fees $247/mo
Year Built 2022
Lot Size 2,816 Sqft
Property Sub-Type Detached
Property Description
Welcome to this exceptional residence within the coveted Evolve community—a stunning (Plan One) home boasting 3 bedrooms, 2.5 baths, and a loft, strategically nestled on a prime lot in the esteemed Village of Rienda, part of the renowned Rancho Mission Viejo community. This modern abode, radiates elegance and functionality, inviting you into a world of contemporary living. Revel in the rarity of a full-size driveway, granting easy access to this home's contemporary charm. Inside, discover an impeccably designed kitchen with stainless steel appliances, a spacious walk-in pantry, and a striking quartz countertop island, seamlessly blending culinary artistry with everyday living. Sun-soaked interiors, accentuated by graceful manufactured wood flooring, invite you to savor moments of warmth and comfort. Ascend to the upper level where a versatile loft awaits, offering flexibility as a secondary living area or a productive home office. Three bedrooms with plenty of natural light, exude tranquility, each providing a serene retreat. The primary suite boasts an en-suite bath adorned with upgraded tile flooring, dual vanity sinks, a lavish walk-in shower, and a sizable walk-in closet. Efficiency and sustainability shine through with the home's Energy Star rating across appliances, windo
Location
State CA
County Orange
Interior
Heating Forced Air
Cooling Ceiling Fan(s), Central Air
Flooring Carpet, Wood
Fireplaces Type None
Laundry Laundry Room, Upper Level
Exterior
Garage Spaces 2.0
Pool Spa
Amenities Available Clubhouse, Fitness Center, Playground, Pool, Spa/Hot Tub, Tennis Court(s), Other, Barbecue, BBQ Area, Picnic Area, Trail(s)
View None
Building
Lot Description Street Light(s)
Story 2
Water Public
Schools
School District Capistrano Unified
Read Less

© 2025 BEAR, CCAR, bridgeMLS. This information is deemed reliable but not verified or guaranteed. This information is being provided by the Bay East MLS or Contra Costa MLS or bridgeMLS. The listings presented here may or may not be listed by the Broker/Agent operating this website.
GET MORE INFORMATION

- Homes for Sale in Fremont HOT
- Homes for Sale in Newark HOT
- Homes for Sale in Union City HOT
- Homes for Sale in Castro Valley HOT
- Home for Sale in Hayward HOT
- Homes for Sale in San Leandro
- Homes for Sale in Alameda
- Homes for Sale in Milpitas HOT
- Homes for Sale in Sunnyvale
- Homes for Sale in San Jose HOT
- Homes for Sale in Santa Clara
- Homes for Sale in Mountain View
- Homes for Sale in Cupertino

