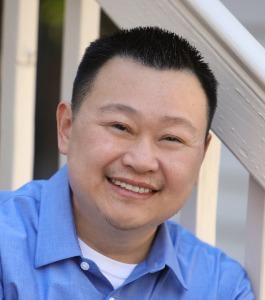Bought with Nora Gallogly • Newport & Company
For more information regarding the value of a property, please contact us for a free consultation.
54 Glenalmond Lane Ladera Ranch, CA 92694
Want to know what your home might be worth? Contact us for a FREE valuation!

Our team is ready to help you sell your home for the highest possible price ASAP
Key Details
Sold Price $900,000
Property Type Townhouse
Sub Type Townhouse
Listing Status Sold
Purchase Type For Sale
Square Footage 1,700 sqft
Price per Sqft $529
MLS Listing ID CROC23209141
Bedrooms 3
Full Baths 2
HOA Fees $219/mo
Year Built 2004
Property Sub-Type Townhouse
Property Description
This gorgeous view home has a premier lot with panoramic views of the hills, mountains and city lights. A quiet, interior location in the highly sought after neighborhood of Atherton Glen in the heart of Ladera Ranch. This 3 bedroom, 2 ½ Bathroom, 1,682 sq. ft. 2 story home has a wonderful floor plan. The great room opens directly to the large dining area and to the kitchen, great for entertaining friends. There is a French Door leading to the enclosed patio, a remodeled stone fireplace, built-ins, wood floors, over-sized modern baseboards and crown moulding. The kitchen has beautiful granite countertops and lots of cupboard space. All 3 bedrooms are upstairs along with a full-size laundry room and a balcony off the secondary bedroom. Upgrades include porcelain wood tile on the downstairs floor, vinyl wood floors on stairs going up and tile in the upstairs bathrooms, fresh interior designer paint, surround sound speakers, ceiling fans in the bedrooms, recessed lighting, shutters and custom window coverings in the master bedroom plus an alarm system for the home. The master bathroom has dual vanity sinks, a large soaking tub plus a separated shower and separate toilet room. The master bedroom has a walk-in closet with a custom organizer to maximize space. You’ll love the oversi
Location
State CA
County Orange
Interior
Heating Forced Air, Central
Cooling Ceiling Fan(s), Central Air
Fireplaces Type Family Room
Laundry Gas Dryer Hookup, Laundry Room, Other, Inside, Upper Level
Exterior
Garage Spaces 2.0
Pool Lap, Spa
Amenities Available Clubhouse, Playground, Pool, Spa/Hot Tub, Tennis Court(s), Other, Barbecue, BBQ Area, Dog Park, Park, Picnic Area, Recreation Facilities, Trail(s)
View Hills, Mountain(s), Panoramic, Other
Building
Story 2
Water Public
Schools
School District Capistrano Unified
Read Less

© 2025 BEAR, CCAR, bridgeMLS. This information is deemed reliable but not verified or guaranteed. This information is being provided by the Bay East MLS or Contra Costa MLS or bridgeMLS. The listings presented here may or may not be listed by the Broker/Agent operating this website.
GET MORE INFORMATION

- Homes for Sale in Fremont HOT
- Homes for Sale in Newark HOT
- Homes for Sale in Union City HOT
- Homes for Sale in Castro Valley HOT
- Home for Sale in Hayward HOT
- Homes for Sale in San Leandro
- Homes for Sale in Alameda
- Homes for Sale in Milpitas HOT
- Homes for Sale in Sunnyvale
- Homes for Sale in San Jose HOT
- Homes for Sale in Santa Clara
- Homes for Sale in Mountain View
- Homes for Sale in Cupertino

