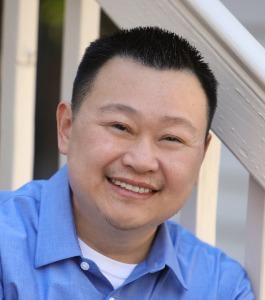Bought with Steve Celotto • Coldwell Banker Realty
For more information regarding the value of a property, please contact us for a free consultation.
55 Half Moon Trail Ladera Ranch, CA 92694
Want to know what your home might be worth? Contact us for a FREE valuation!

Our team is ready to help you sell your home for the highest possible price ASAP
Key Details
Sold Price $1,065,000
Property Type Condo
Sub Type Condominium
Listing Status Sold
Purchase Type For Sale
Square Footage 1,800 sqft
Price per Sqft $591
MLS Listing ID CROC23158473
Bedrooms 3
Full Baths 2
HOA Fees $351/mo
Year Built 2001
Property Sub-Type Condominium
Property Description
Welcome to this remodeled, craftsman-style, detached condo in The Trails neighborhood in the Oak Knoll Village of Ladera Ranch. Offering 1,800 sq. ft. this corner-lot home is walking distance to shopping, dining, schools, the town green, pools, splash pad, clubhouse and more. Being the largest floor plan, among 4 plans in The Trails Neighborhood, offers spacious kitchen complete with a navy blue island, double-door pantry, built-in desk nook - all adjacent to the dedicated dining area. The stone counters and tile work in the kitchen and bathrooms feature consistent materials including light white quartzite counters, modern white backsplash in the kitchen and blue and grey tones in the bathroom tile work. Engineered wood and tile flooring throughout home, plus plantation shutters and recessed lighting. The fireplace surround and the master bathroom feature grey tone tilework - don't miss this Master Bathroom! Area above the living room was lofted and functions as a 4th bedroom with a full closet, with built-in shelving, and two operable windows. Two upstairs bedrooms share a Jack & Jill Bathroom with a separate door for washroom including a beautifully tiled shower/tub. Plenty of storage with extra deep downstairs closet, upstairs linens closet, overhead racks in garage and built-
Location
State CA
County Orange
Interior
Heating Central, Fireplace(s)
Cooling Ceiling Fan(s), Central Air
Flooring Tile, Wood, See Remarks
Fireplaces Type Family Room, Gas
Laundry Laundry Room, Upper Level
Exterior
Garage Spaces 2.0
Pool Spa
Amenities Available Clubhouse, Playground, Pool, Gated, Spa/Hot Tub, Tennis Court(s), Other, Barbecue, Dog Park, Picnic Area, Trail(s)
View Other
Building
Story 2
Foundation Slab
Water Public
Schools
School District Capistrano Unified
Read Less

© 2025 BEAR, CCAR, bridgeMLS. This information is deemed reliable but not verified or guaranteed. This information is being provided by the Bay East MLS or Contra Costa MLS or bridgeMLS. The listings presented here may or may not be listed by the Broker/Agent operating this website.
GET MORE INFORMATION

- Homes for Sale in Fremont HOT
- Homes for Sale in Newark HOT
- Homes for Sale in Union City HOT
- Homes for Sale in Castro Valley HOT
- Home for Sale in Hayward HOT
- Homes for Sale in San Leandro
- Homes for Sale in Alameda
- Homes for Sale in Milpitas HOT
- Homes for Sale in Sunnyvale
- Homes for Sale in San Jose HOT
- Homes for Sale in Santa Clara
- Homes for Sale in Mountain View
- Homes for Sale in Cupertino

