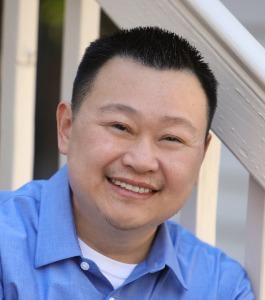25532 Oak Meadow Drive Valencia (santa Clarita), CA 91381

Open House
Sat Oct 11, 11:00am - 1:30pm
UPDATED:
Key Details
Property Type Single Family Home
Sub Type Detached
Listing Status Active
Purchase Type For Sale
Square Footage 7,500 sqft
Price per Sqft $500
MLS Listing ID CRSR25225558
Bedrooms 6
Full Baths 10
HOA Fees $224/mo
HOA Y/N Yes
Year Built 2005
Lot Size 0.379 Acres
Property Sub-Type Detached
Source Datashare California Regional
Property Description
Location
State CA
County Los Angeles
Interior
Heating Central, Fireplace(s)
Cooling Central Air
Flooring Tile, Carpet, Wood
Fireplaces Type Family Room, Gas, Living Room, Wood Burning, Other
Fireplace Yes
Window Features Double Pane Windows
Appliance Dishwasher, Double Oven, Gas Range, Microwave, Oven, Range, Refrigerator, Water Softener, Tankless Water Heater
Laundry Laundry Room, Laundry Chute, Inside
Exterior
Garage Spaces 10.0
Pool In Ground
Amenities Available Clubhouse, Greenbelt, Playground, Pool, Gated, Spa/Hot Tub, Tennis Court(s), Other, Barbecue, BBQ Area, Park, Picnic Area
View Golf Course, Hills, Mountain(s), Valley
Handicap Access Other
Private Pool true
Building
Lot Description On Golf Course, Level, Other, Back Yard, Landscaped, Street Light(s), Sprinklers In Rear
Story 3
Water Public
Architectural Style Custom
Schools
School District William S. Hart Union High
Others
HOA Fee Include Security/Gate Fee,Maintenance Grounds

GET MORE INFORMATION

- Homes for Sale in Fremont HOT
- Homes for Sale in Newark HOT
- Homes for Sale in Union City HOT
- Homes for Sale in Castro Valley HOT
- Home for Sale in Hayward HOT
- Homes for Sale in San Leandro
- Homes for Sale in Alameda
- Homes for Sale in Milpitas HOT
- Homes for Sale in Sunnyvale
- Homes for Sale in San Jose HOT
- Homes for Sale in Santa Clara
- Homes for Sale in Mountain View
- Homes for Sale in Cupertino



